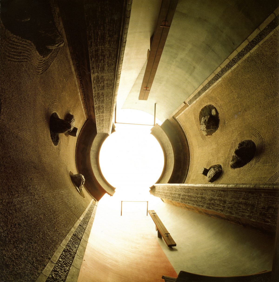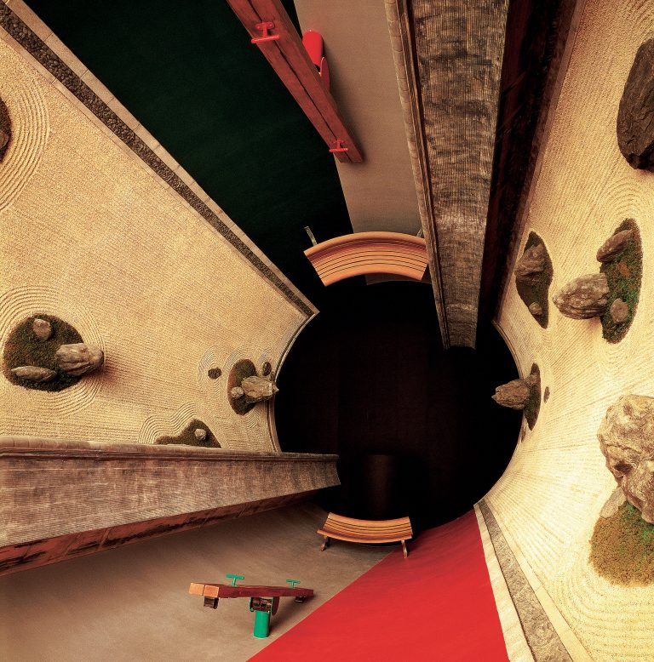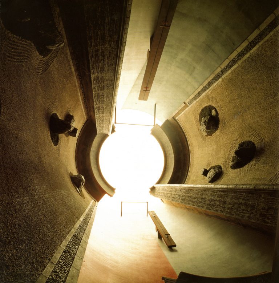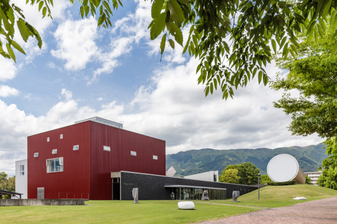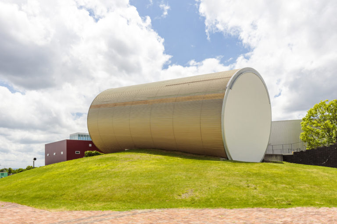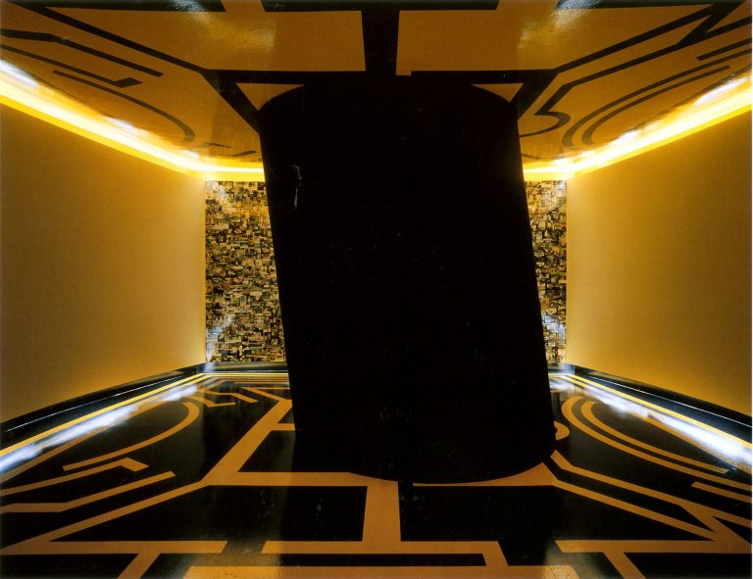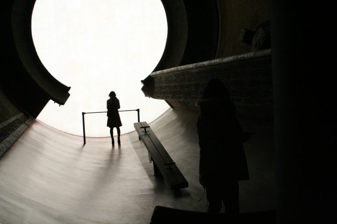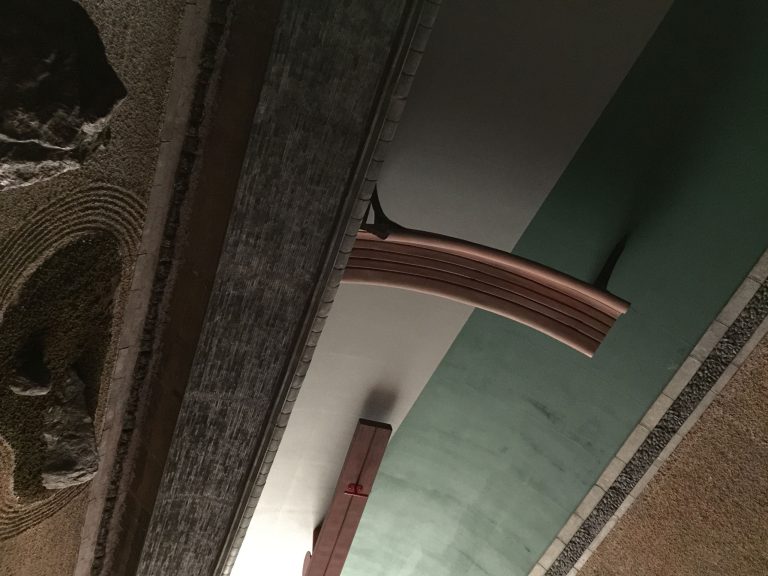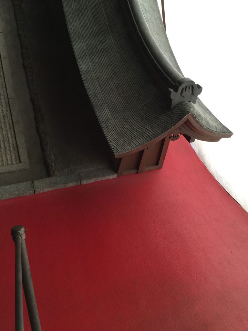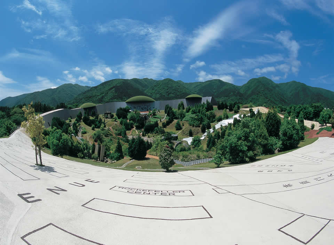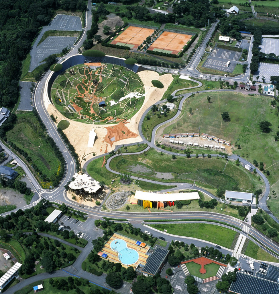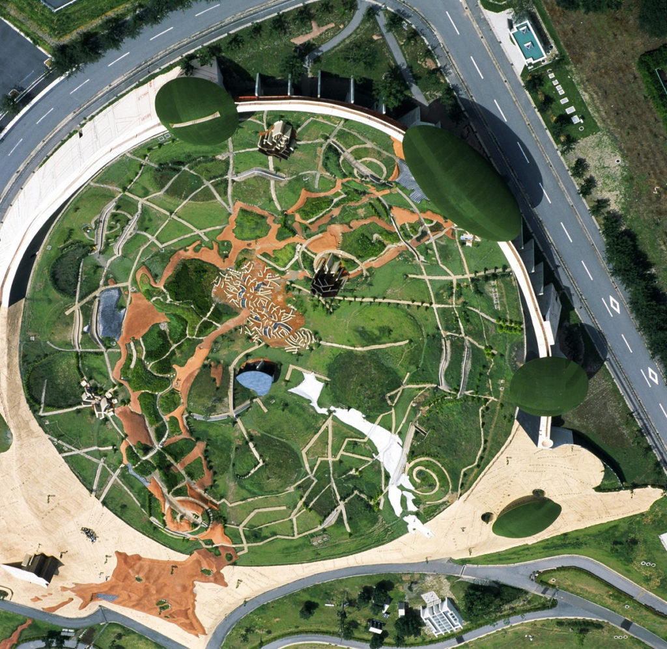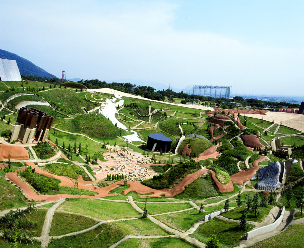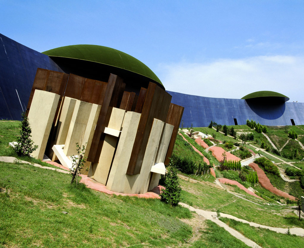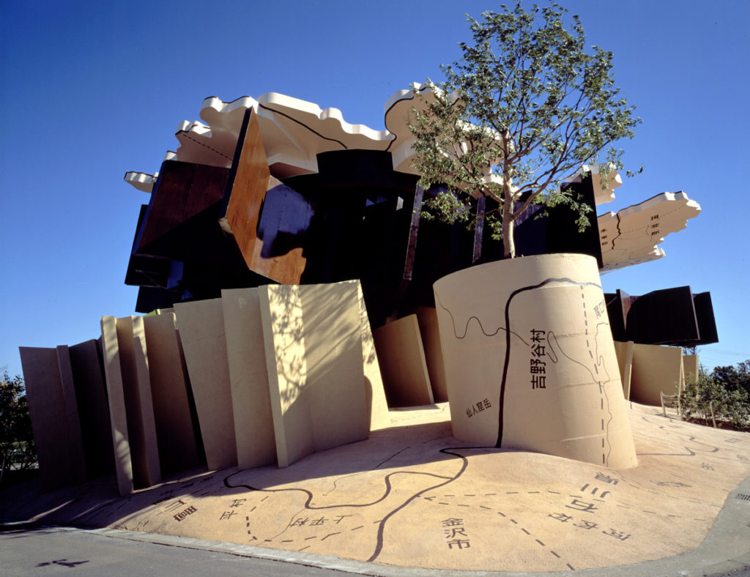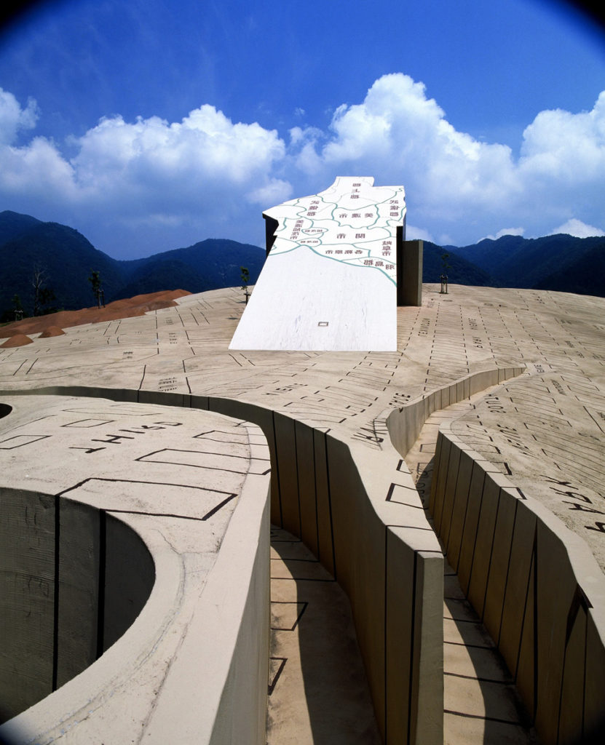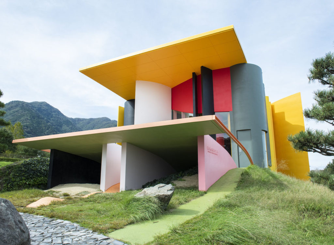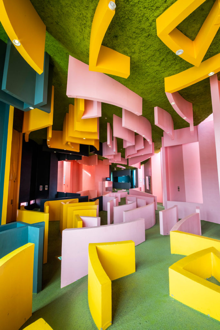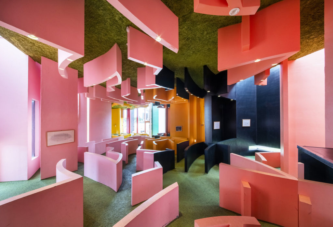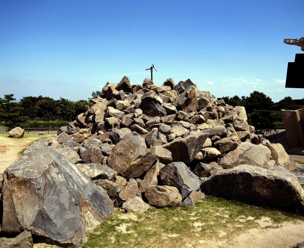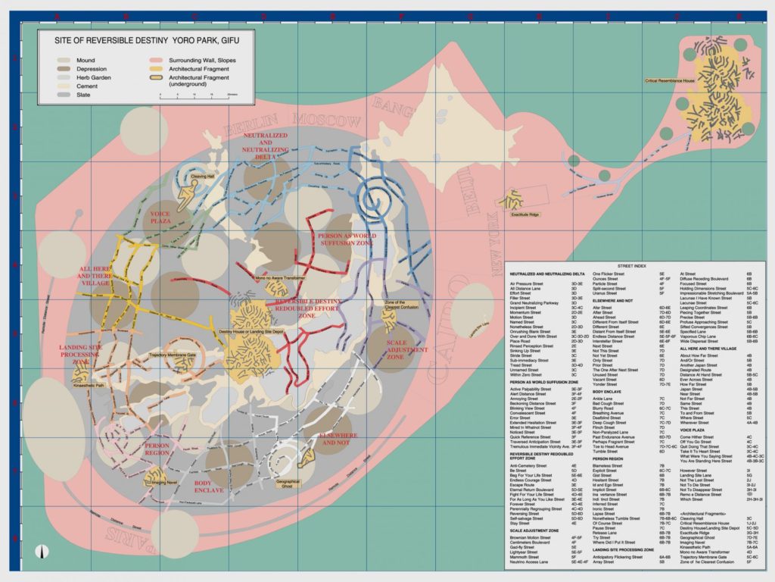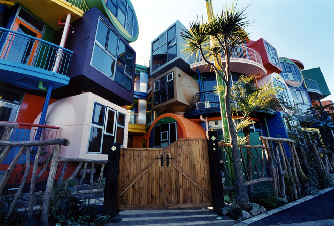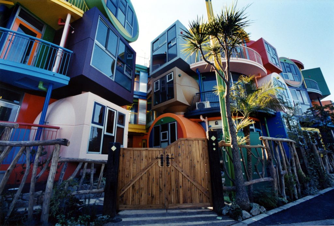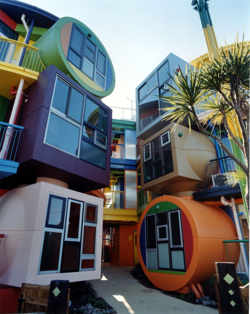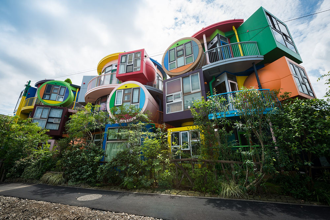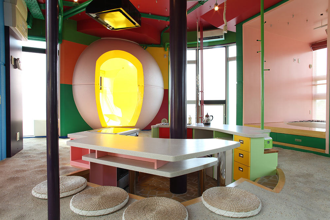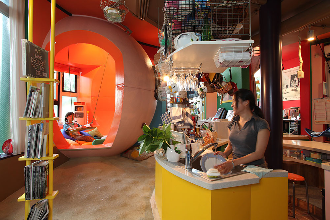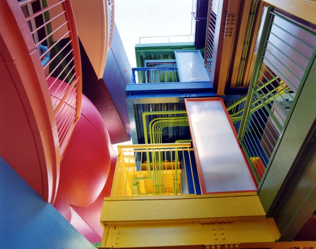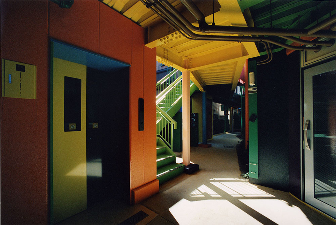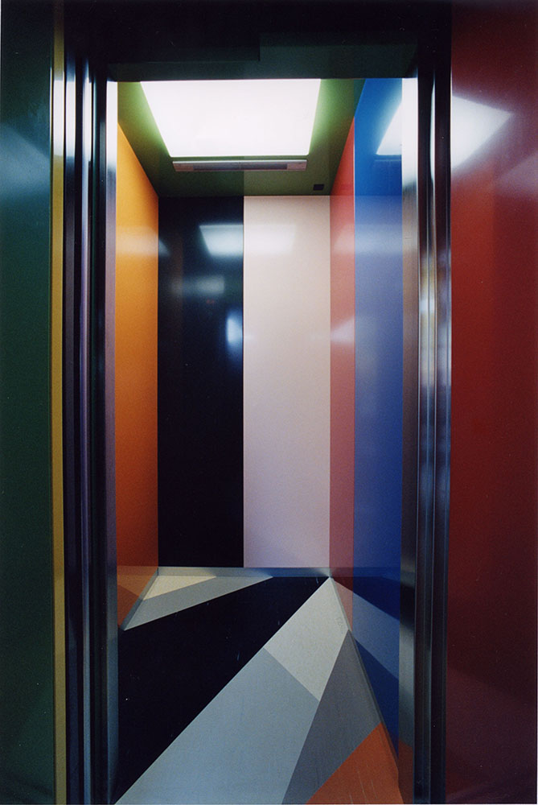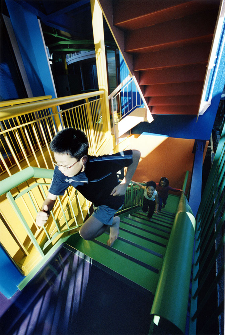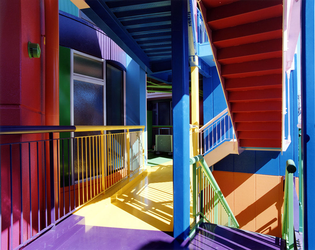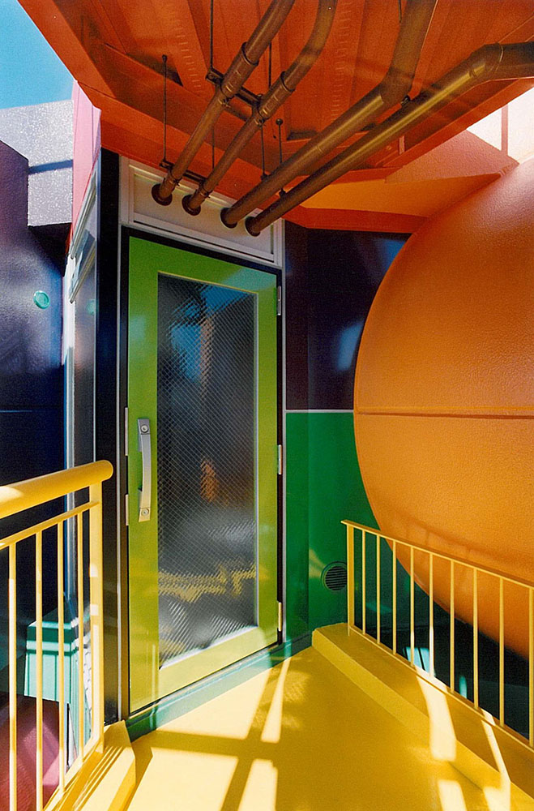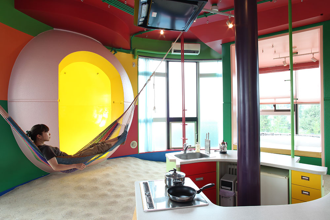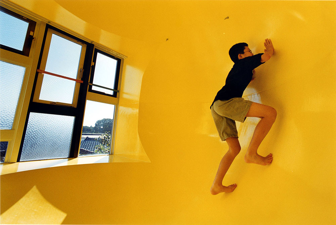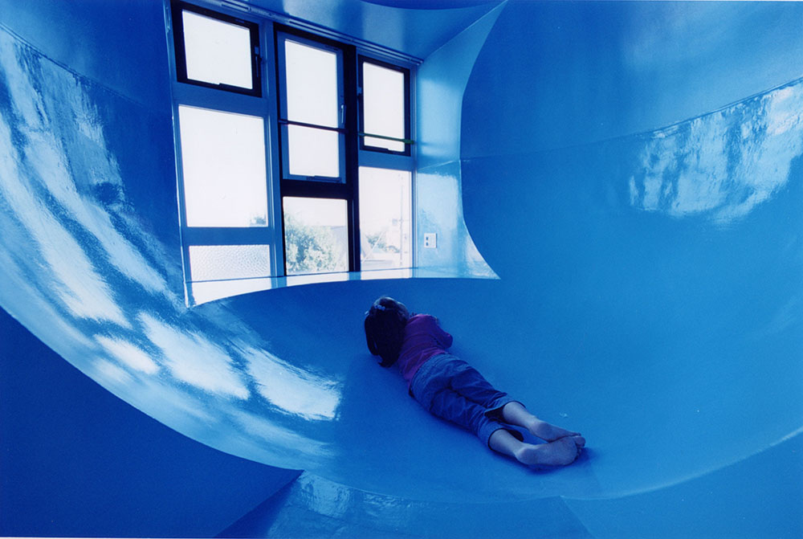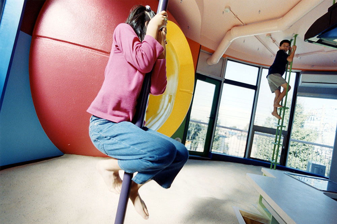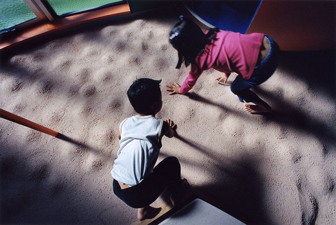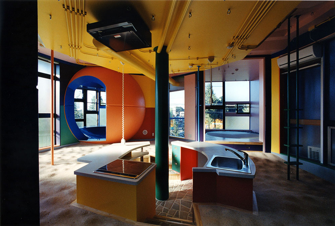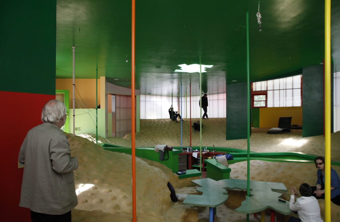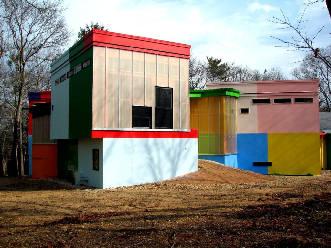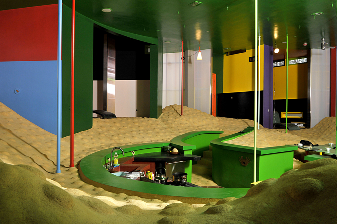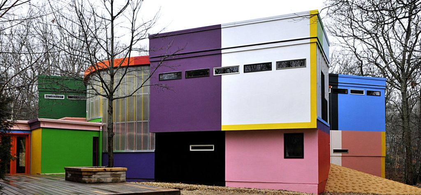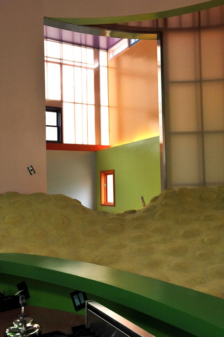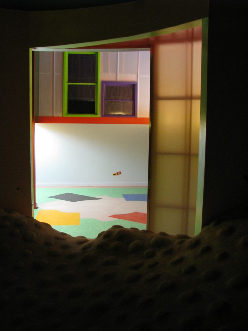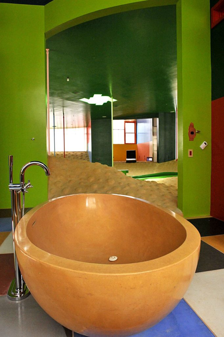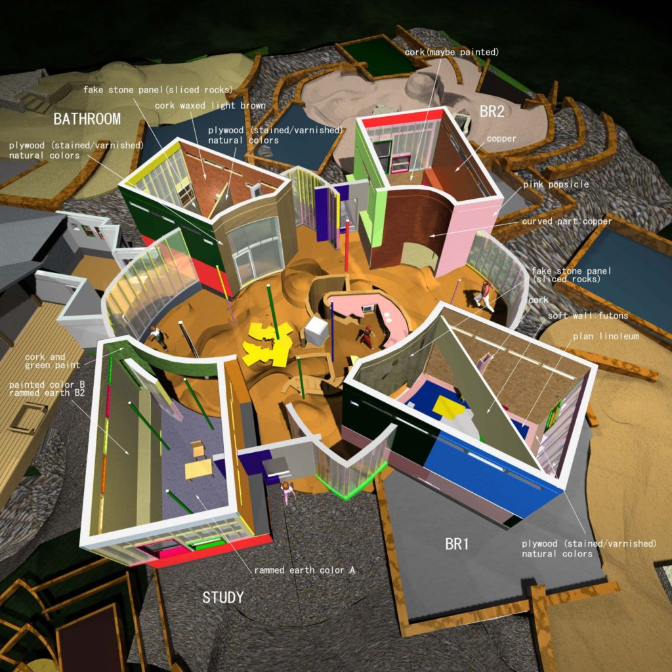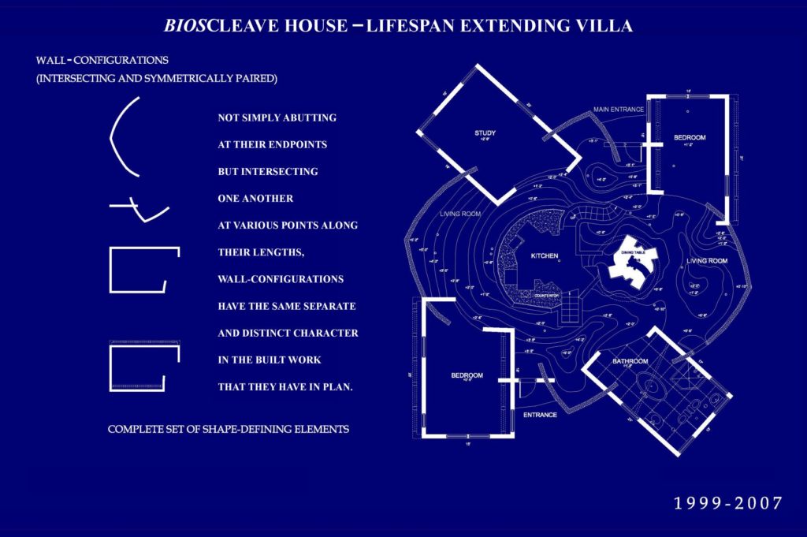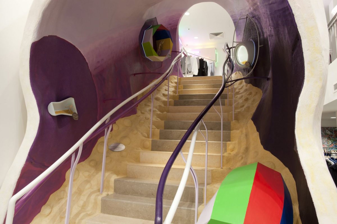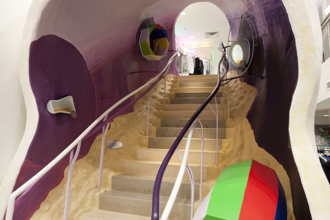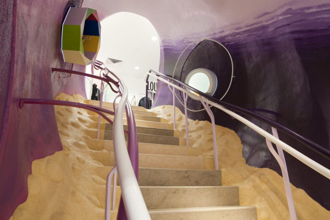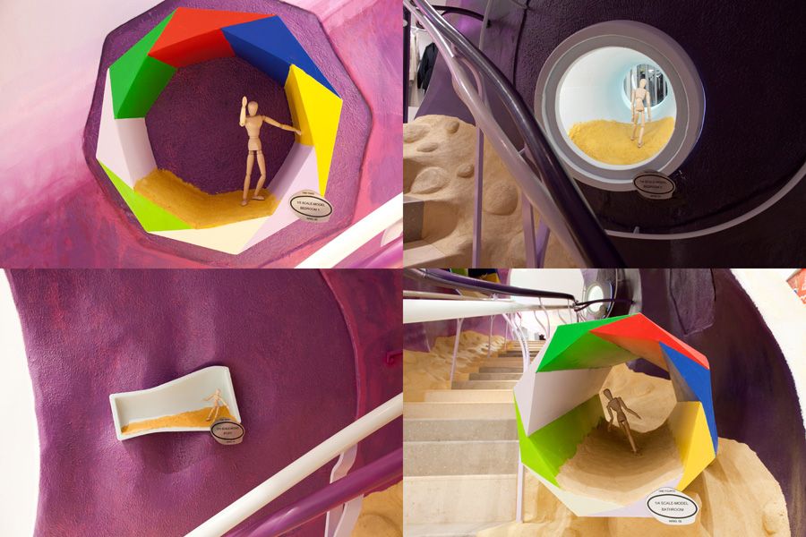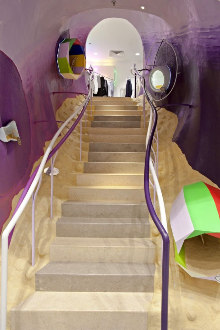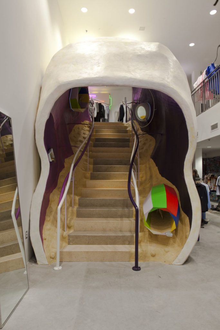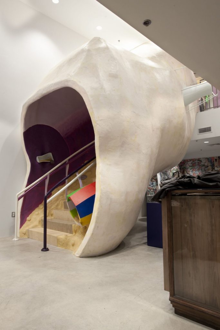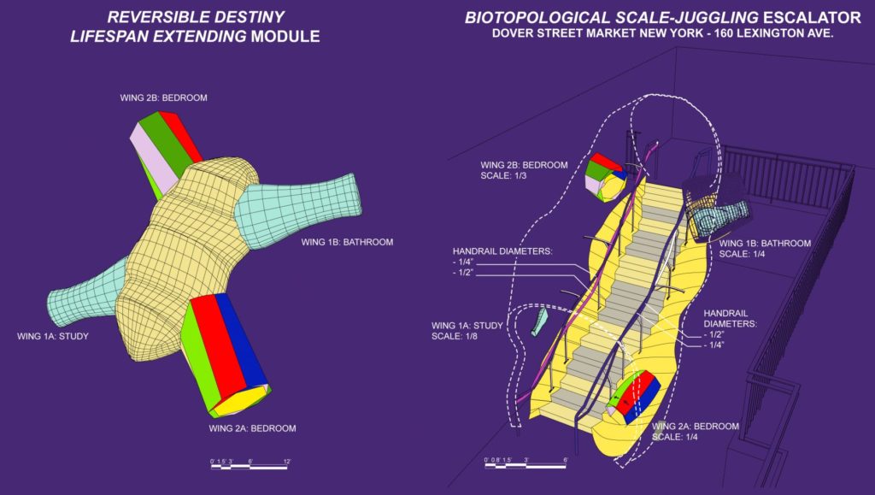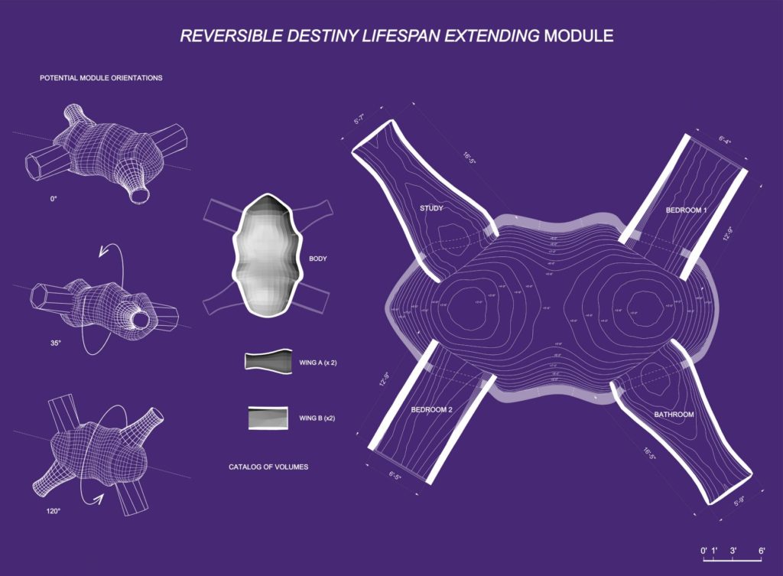Ubiquitous Site • Nagi’s Ryoanji • Architectural Body is the first permanent architectural work designed and created by Arakawa and Madeline Gins. Commissioned for the Nagi Museum of Contemporary Art, it is one of three large-scale permanent installations, identified as the sun, moon and earth, that are part of the museum built by Arata Isozaki. The other permanent installations are by Kazuo Okazaki (moon) and Aiko Miyawaki (earth).
The Sun by Arakawa and Gins appears as a large cylindrical tube attached to the museum building. Visitors enter the structure from below within a small room in the museum with the floors and ceiling painted in black and yellow in a maze motif. A black leaning column in its center contains a spiral staircase that leads visitors initially into darkness and then into the light saturated space above. Upon entering the cylindrical room, visitors must reorient their bodies as the tilted floor causes a sense of dislocation. The south-facing room contains two versions of the famous Ryoanji Garden in Kyoto, opposing each other on the walls. The floor and ceiling are bisected length ways by two colors: grey and red on the floor, and grey and green on the ceiling. A curved bench and a see saw are attached to the floor mirrored on the ceiling at different scales.
Describing the experience in the museum catalogue, Koji Takahashi, curator at the National Gallery of Modern Art, Tokyo wrote, “the small entrance room, the stairway and the cylindrical room present an exercise in perception and physical experience. The balance between self-consciousness and the perception of one’s body is broken down, the ‘axis’ shifts, consciousness leans out, is ‘doubled’ and ‘something’ emerges. This ‘something’ existed in the perceptions of a newborn child. We have forgotten it in growing up.”
PROJECT SPECIFICS:
- Completed 1994
- Size: 70′ (length) x 30′ (diameter) – 21.3m (length) x 9.14m (daimeter)
- Program: Permanent Installation
- Location: Nagi MOCA, Okayama prefecture, Japan
- For more information please visit: https://www.town.nagi.okayama.jp/moca/
Virtual tour of the Ubiquitous Site • Nagi’s Ryoangi • Architectural Body, 2021
